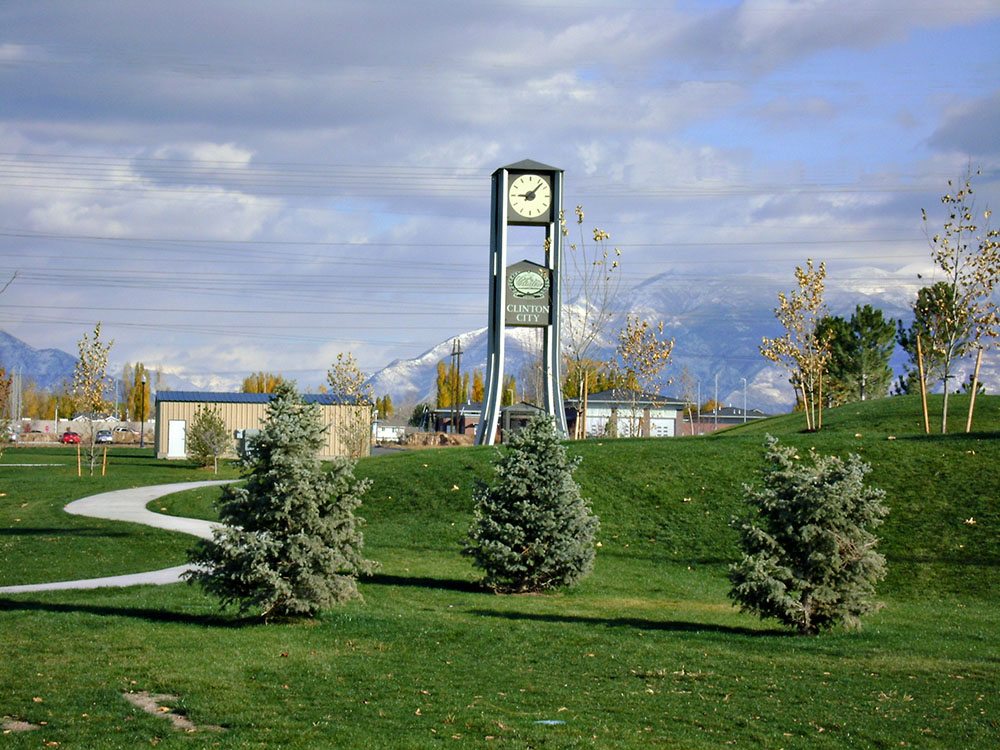
The Civic Center Park is a 50-acre project that surrounds the Clinton City Office Complex.
This was a large project with several disciplines working together to provide high quality athletic facilities, parking areas, maintenance and operations buildings, trails, and open space. J-U-B Engineers was the prime consultant on this park. The project team provided site inventory and analysis, concept development, master planning, construction documentation, detailing and specifications, bidding assistance, and construction observation.
The Issues: The City was concerned about how to physically accommodate the various uses and programs without creating areas of potential conflict. Some of these uses included baseball/softball, volleyball, tennis, basketball, and passive recreation.
How we addressed the issues: To address these concerns, the J-U-B landscape architects looked closely at ways to separate certain uses while at the same time providing a cohesive and sound overall master plan, complete with pedestrian connectivity. The grading design and site layout became opportunities to address these challenges. The use of berms was introduced as a way to provide a natural separation between uses. Meandering walkways were designed to provide connectivity to the various facilities.
The Results: The park features a four-field lighted baseball/softball complex, two multi-use football/softball fields, large playground, sand volleyball court, two lighted tennis courts, a lighted basketball court, two restrooms, two large pavilions, three maintenance and operations buildings, peripheral jogging trail, extensive passive open space, and associated parking.




